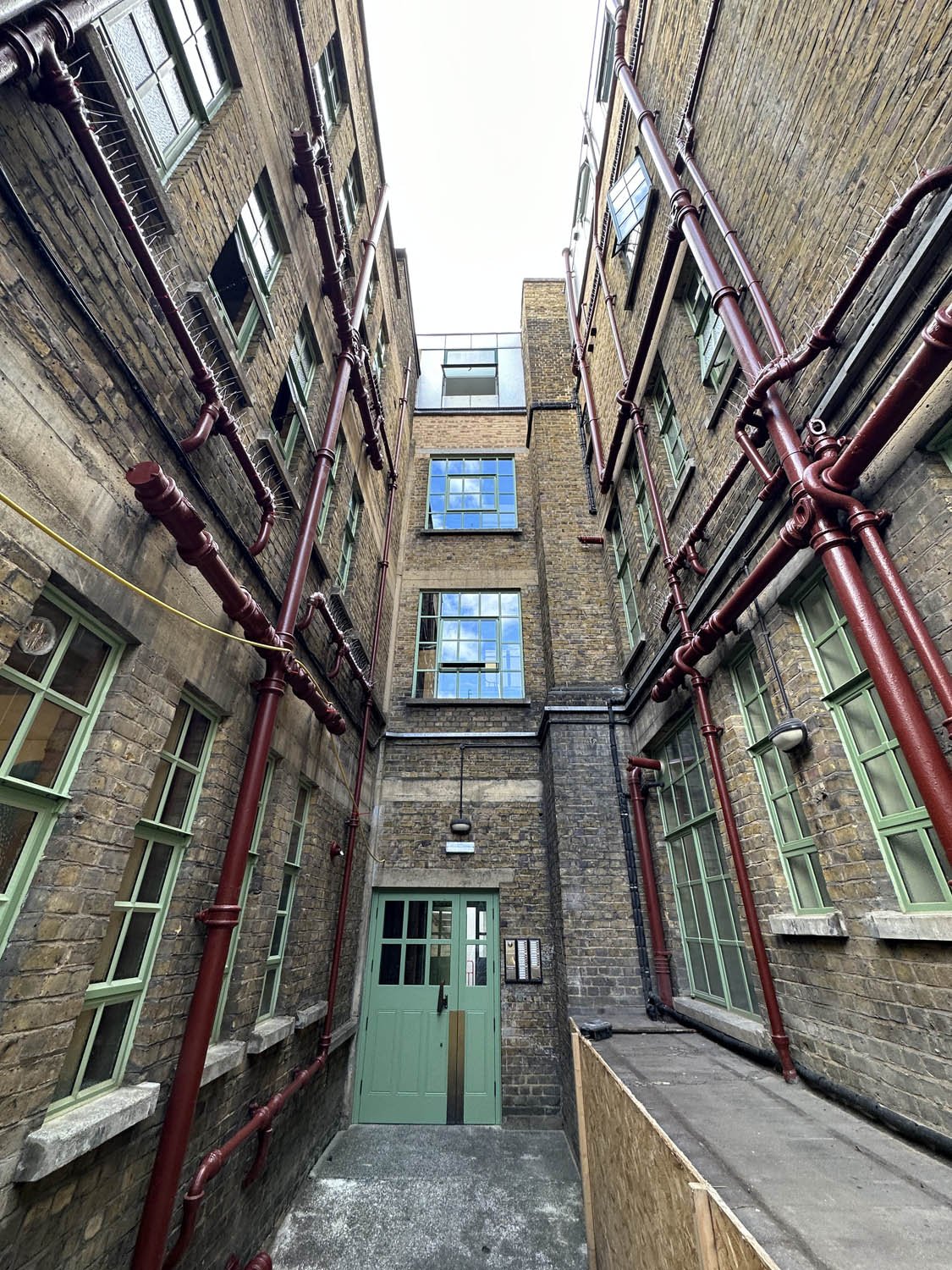
TUDOR ROAD
OUR WORK
PROJECT DETAILS
Project Duration: 48 Weeks
Location: Tudor Road, London, E9
Value: £Cost On Request
Architect: Potter Rapper
DESIGN BRIEF
Exterior restoration works to a former factory/ warehouse conversion building, now housing multiple apartments. This project is situated in East London, a short walk from London Field’s station.
OUR SOLUTION
The client desired to reinstate the look of the structure whilst also keeping in touch with the original heritage/ tradition of the building. The main bulk of works comprised of replacing the Crittall framed windows and doors to the East and West elevations, from single glazed to double glazed. The existing timber sash windows were also replaced on a like for like basis along the front elevation, adjacent to the street. Over the years, the brickwork and concrete surfaces had also slowly started to deteriorate. We spent a substantial amount of time repairing these areas (including the cills), to eliminate all structural complications.
Another particularly important area that the tenants of this building felt needed a restoration was the gardens along the east elevation. We removed the existing timber decking and fences. Then proceeded to lay a new concrete surface falling towards a new aco drainage system, to mitigate any water pooling issues. Once the new surface was down, and the drainage was installed, we erected block walls and timber gates between each garden. Along with the above, there were also repair/ decoration works carried out to the fire escape stairs to the rear of the building, the undercroft ceiling and also the rainwater systems all re-painted.











