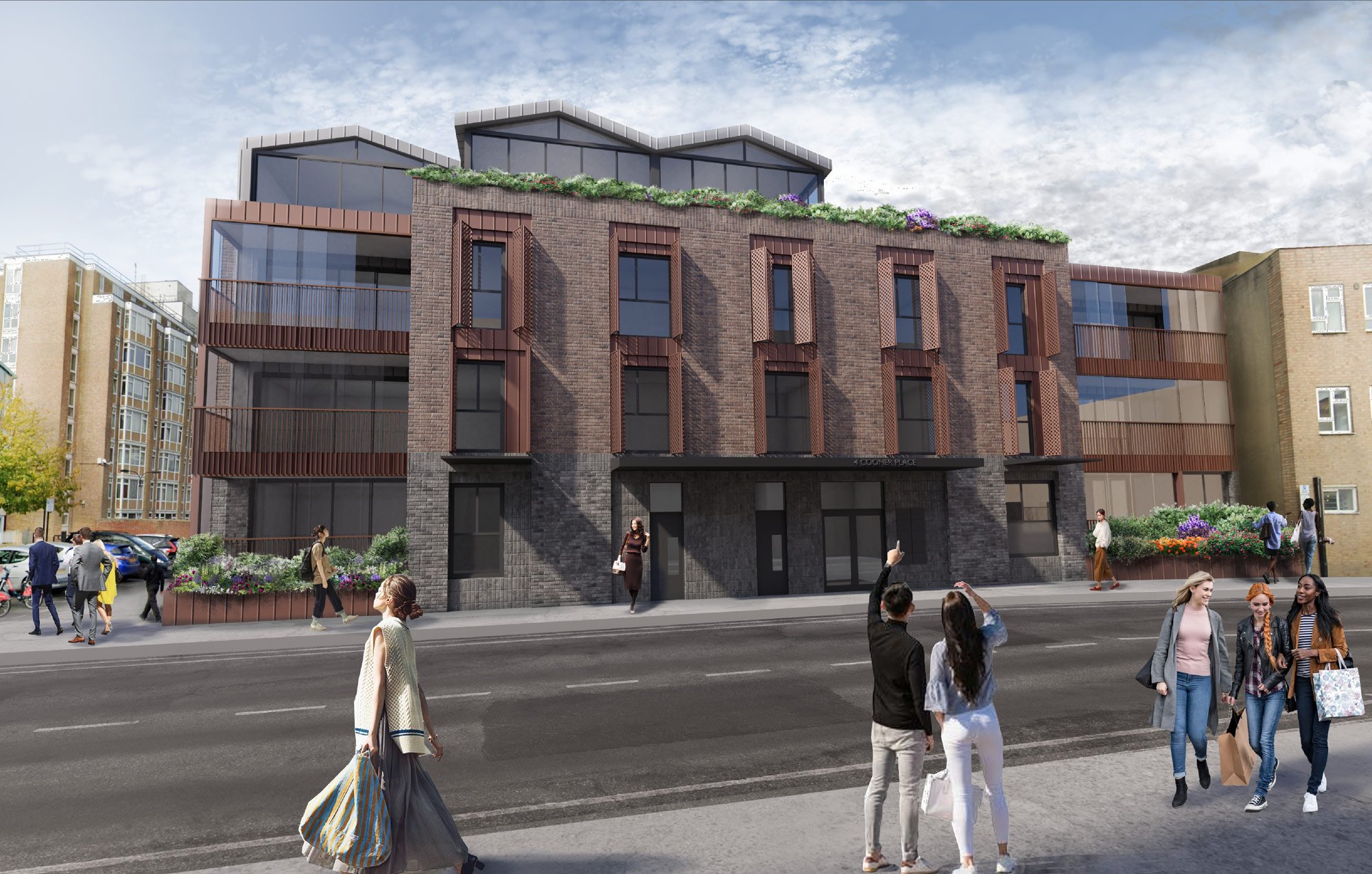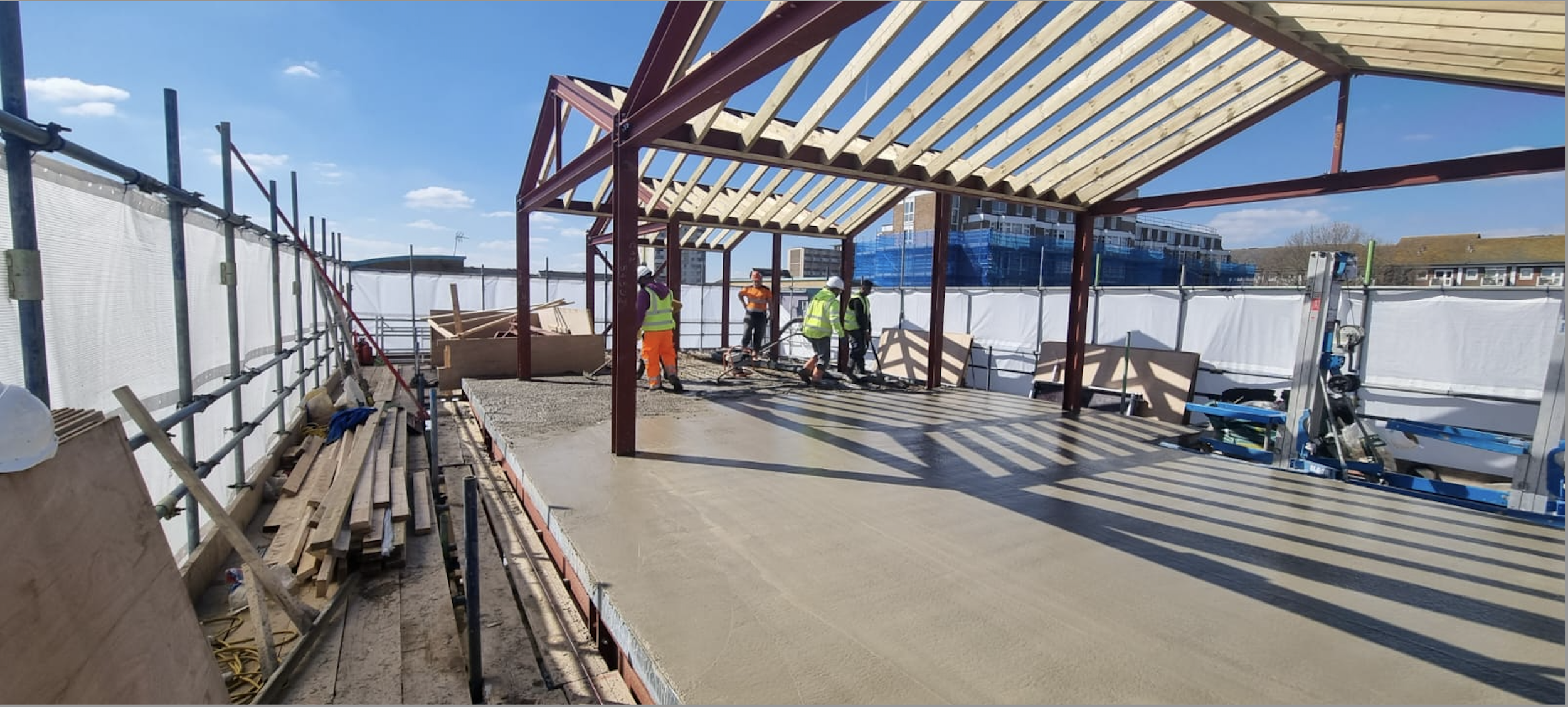
COOMER PLACE
OUR WORK
PROJECT DETAILS
Project Duration: 52 Weeks
Location: Fulham, London, SW6
Value: £Cost On Request
Architect: Bellis Architects
DESIGN BRIEF
A new build development of 7 apartments, set across 3 storeys in West London. The internal layouts of the units are designed to ensure a balanced mix of 1 to 3 bed apartments, offering high quality residential accommodation.
OUR SOLUTION
The project is located in the heart of Fulham and was originally occupied by a two / three storey single dwelling house. The redevelopment is set at a similar height to that of the surrounding context but has a refreshing honest modern style.
The external materials, facing bricks and zinc cladding together with a system of foldable perforated solar shading panels will animate the street scene. The solar panels although animating the street scene are a integral part of controlling the thermal performance of the building. All apartments will have private amenity space in the form of a winter garden/balcony. These indoor-outdoor spaces to the façade will provide year round amenity. The ground floor level is set to be raised up from the street level in order to give the occupants privacy, separated by planters providing a green buffer zone at the back of the public foot path.






