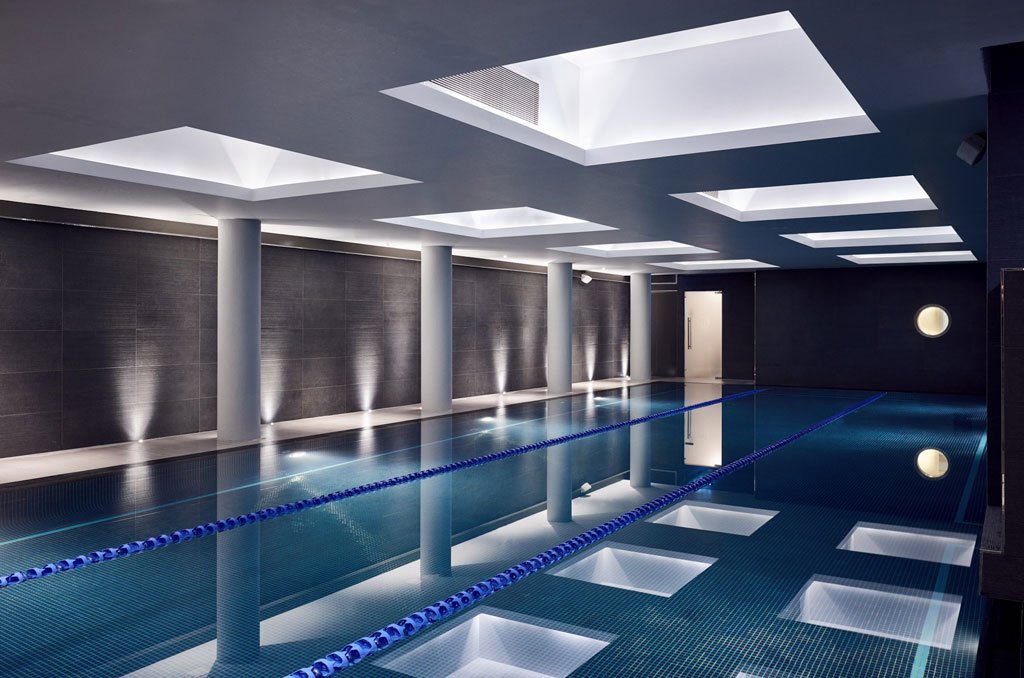
THE THIRD SPACE, MARYLEBONE
OUR WORK
PROJECT DETAILS
Project Duration: 24 Weeks
Location: Marylebone, London
Value: £Cost On Request
Client: The Third Space
Architect: Goldstein Ween
OVERVIEW
The site chosen for the Club was in a great location but handed over in a disastrous state. Our challenge was to transform it into London’s Premier Health Club.
The architect began conceptualising the most effective way to use the space. The aim was to let in as much natural light as possible while creating seamless flow between the fitness areas for totally unique experience. After months of research, preparation and hard work - we were ready to begin.
OUR SOLUTION
Over the first two weeks every non-structural wall in the building was knocked down - everything was completely gutted. The space was cleared of the short corridors with many fire doors, small rooms and cramped spaces. Now we had a blank canvas to work with.
A total of £2 Million pounds was spent on the refurbishment of the Club INTO London’s Premier Health Club. After 24 weeks and a great deal of hard work. The Third Space in Marylebone was complete.
The Club spans three floors, with an easy flow from one area to the next. It boasts a wide range of top class equipment, a dedicated spin platform, 18 metre ozone treated swimming pool and an innovative Retro Gym. Only the finest finishes were used across the Club; from our beautiful mosaic tiles in the changing rooms, to the luxurious wooden surroundings of our ozone treated pool.




