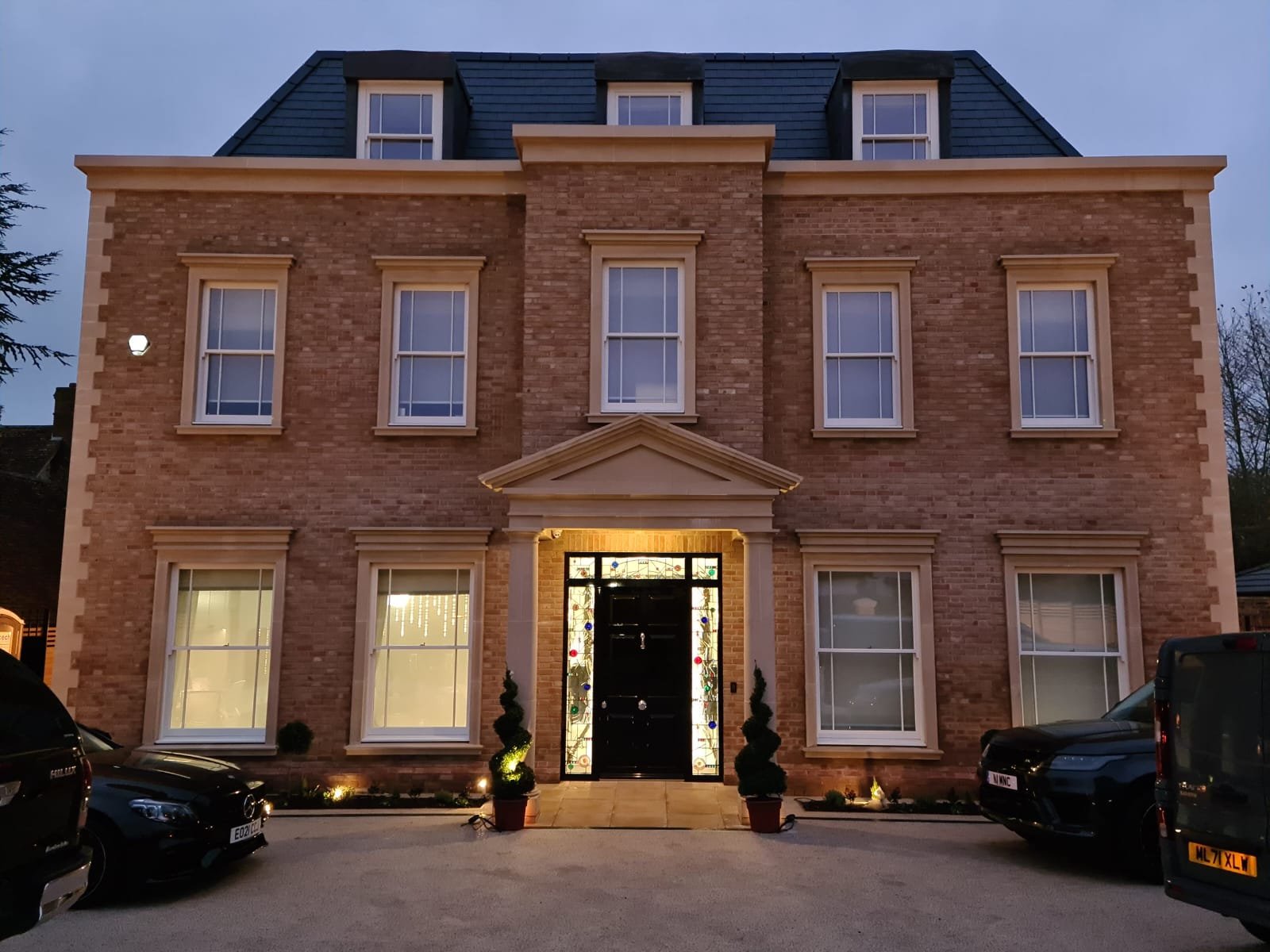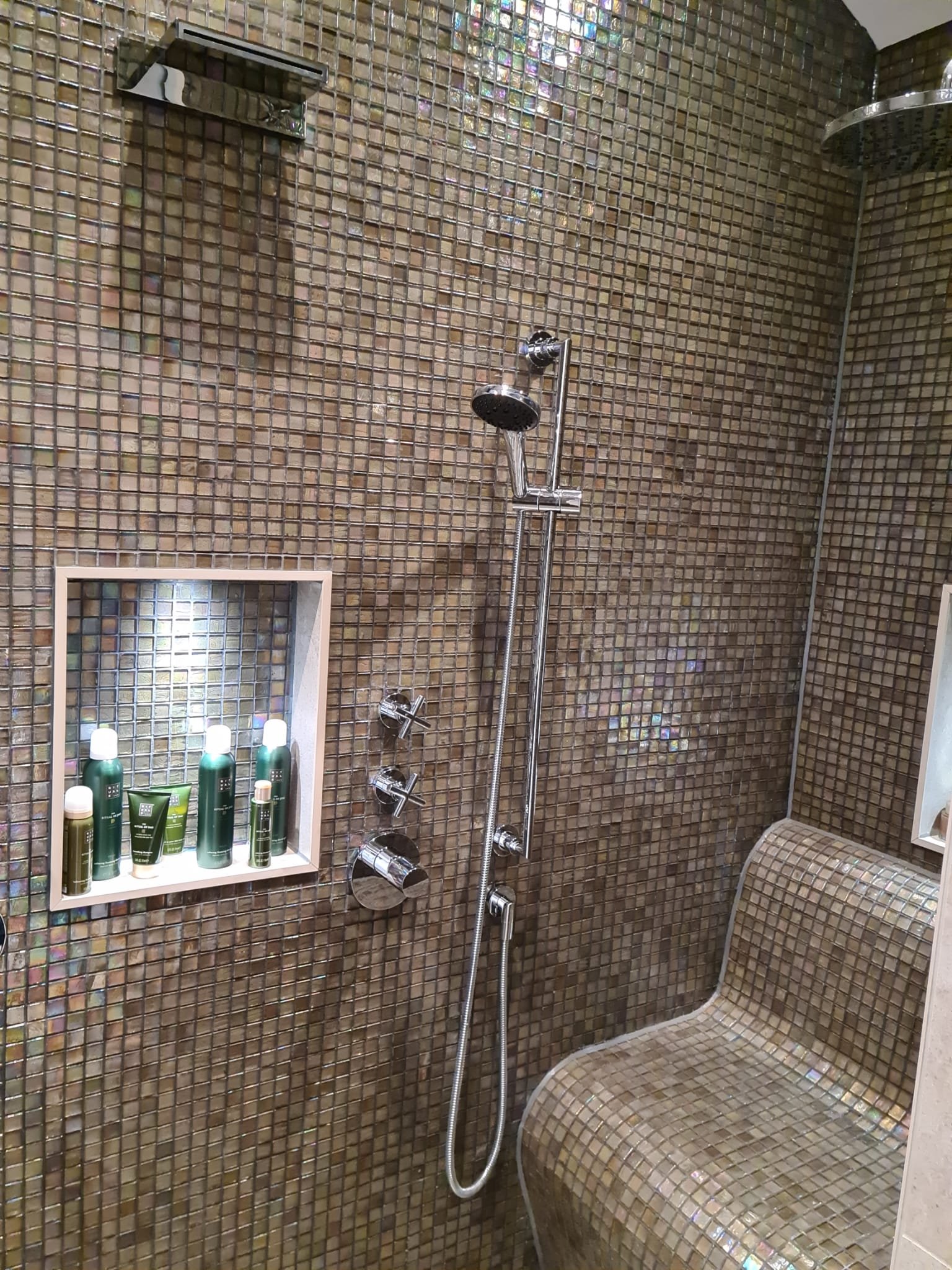
CHINGFORD HOUSE
OUR WORK
PROJECT DETAILS
Project Duration: 60 Weeks
Location: Chingford, London, E4
Value: £Cost On Request
Client: Private Client
OVERVIEW
TSI were contracted to carry out the construction of a brand new 5-bedroom house in Chingford, with an approx. floor area of 8000 Sq ft set across 3 storeys.
OUR SOLUTION
We were approached by the client to build their luxurious home in East London. The existing property was demolished and replaced with a much larger structure. The interior was finished to a high-end specification as desired by the client, with large marble effect porcelain tiles throughout the ground floor, feature wall panelling, shadow gaps in the ceilings with LED strip lighting, floor lighting, and a state-of-the-art kitchen.
Another particularly important area for the client was the garden. The outdoor grounds were transformed into a tranquil space, with tiled patios and an extensive water rill feature with steps and a resin finish either side, running from the rear of the house down towards the bottom of the garden. Along with the above, a new timber cladded summerhouse, with large sliding doors and a shower room was also erected at the bottom of the garden.











