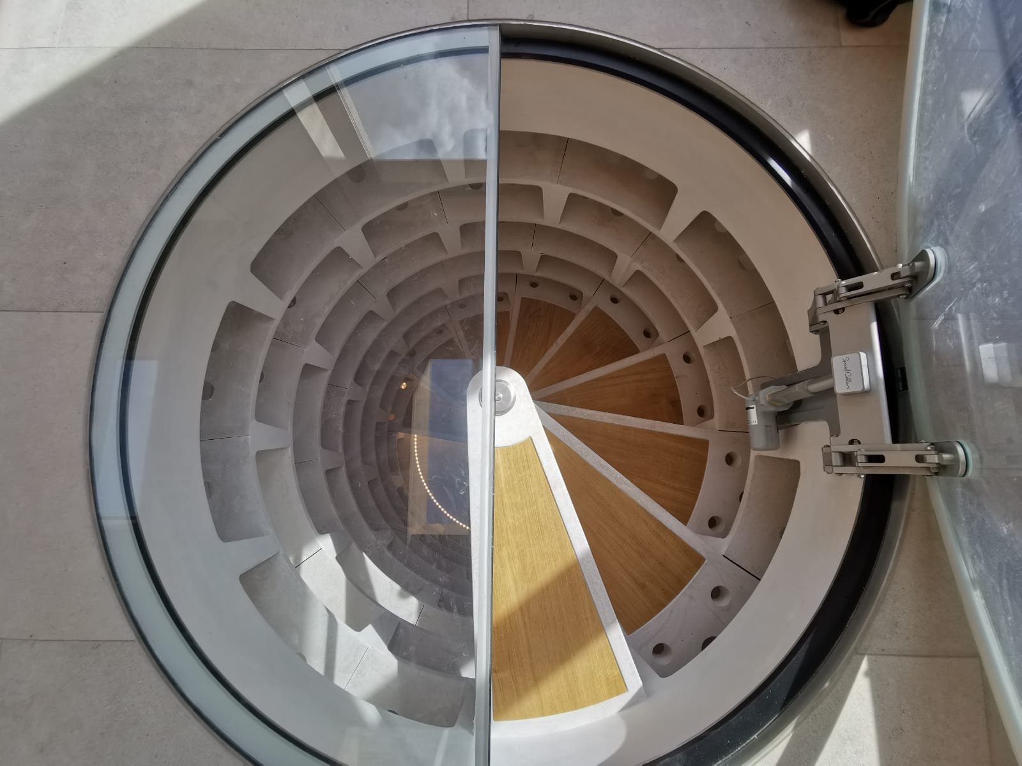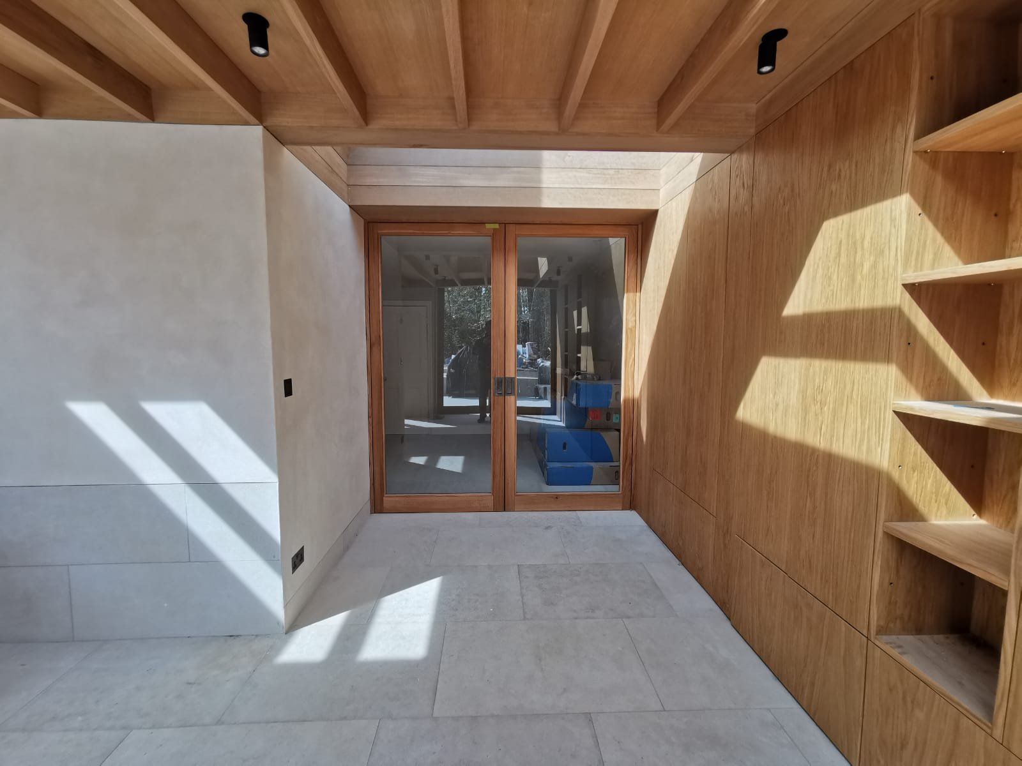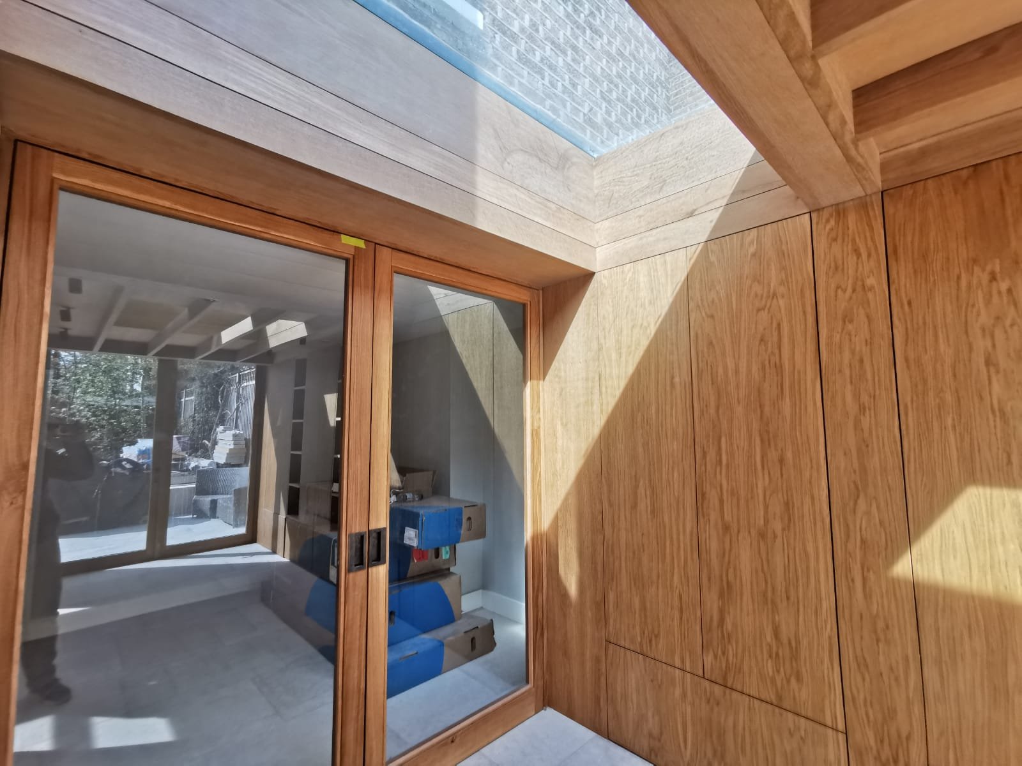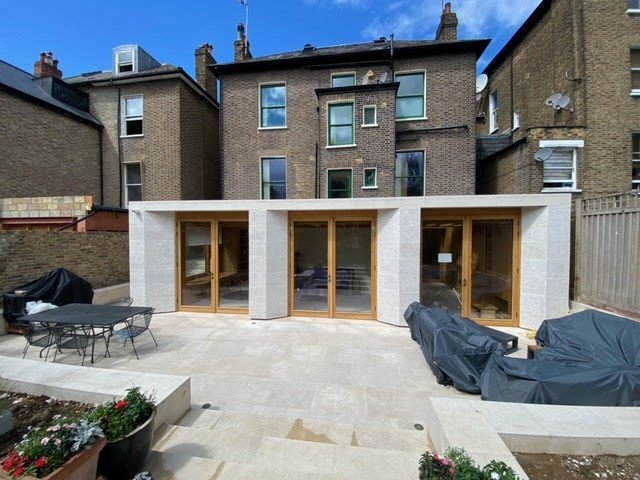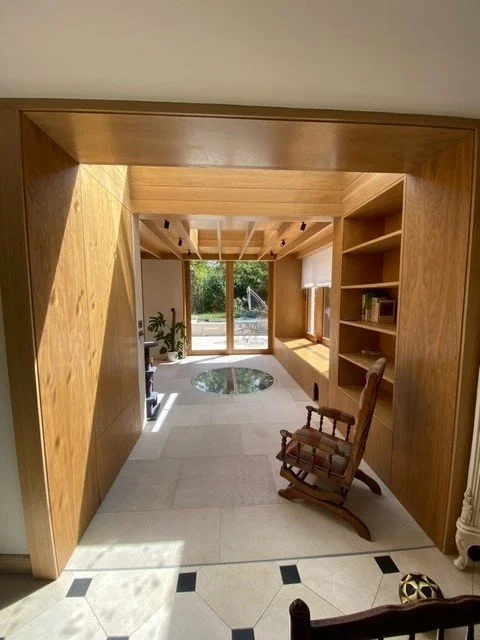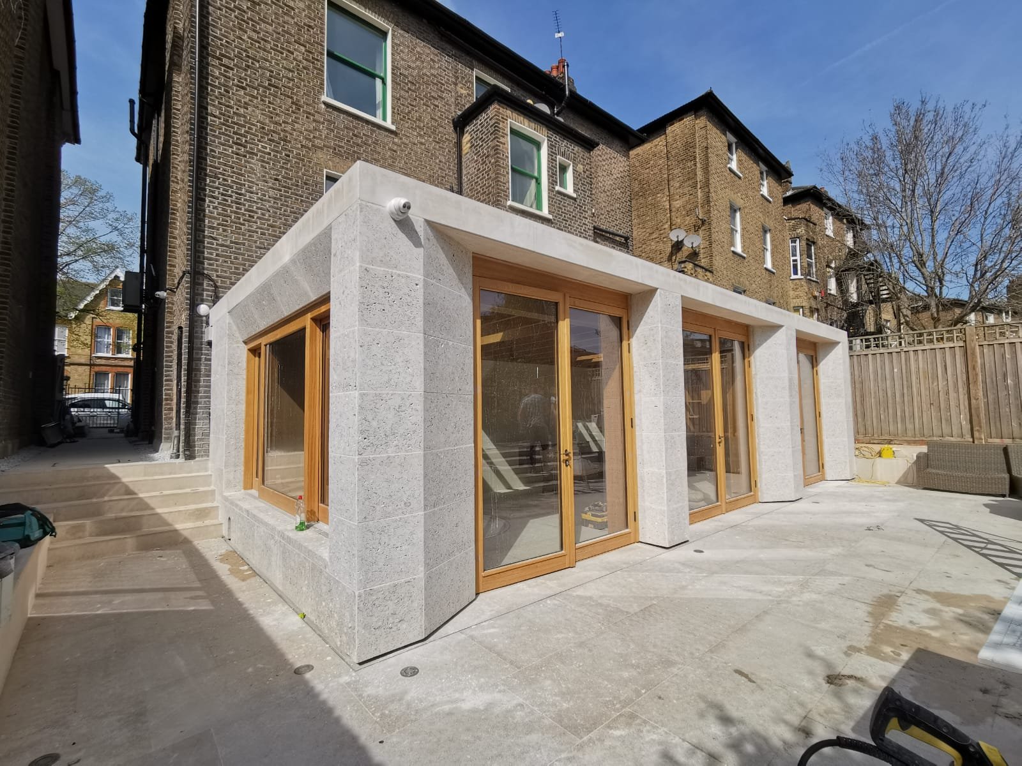
FLORENCE ROAD
OUR WORK
PROJECT DETAILS
Project Duration: 26 Weeks
Location: Florence Road, London, W5
Client: Private Client
Value: £Cost On Request
Architects: Architecture for London
OVERVIEW
Extension added to a detached property in Ealing, West London. The intention was to create an open plan space to maximise the kitchen area and also improve the link to the garden.
OUR SOLUTION
The rear extension is designed as a fully cladded stone structure, with oak framed glazing. Whilst the natural limestones light grey finish complements the contemporary design of the building, the large glazed patio doors allow a direct view of the newly refurbished garden.As well as the large patio doors, there are also a number of rooflights installed which allow natural light to pass in through the exposed oak beams.
Another key feature within this extension is the underground wine cellar. This is a spectacular, yet space saving and efficient way of storing wine. Sheltered beneath glass trap doors, a descending winding wonder with a spiral staircase and LED lights beneath your feet.




